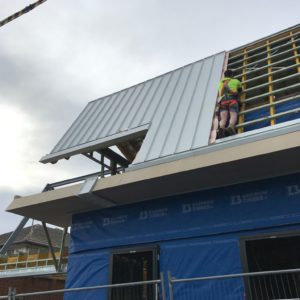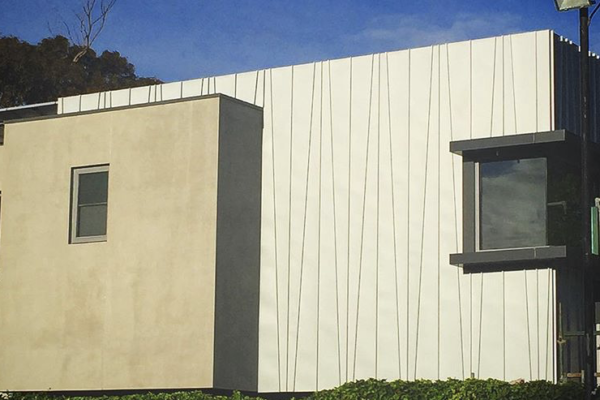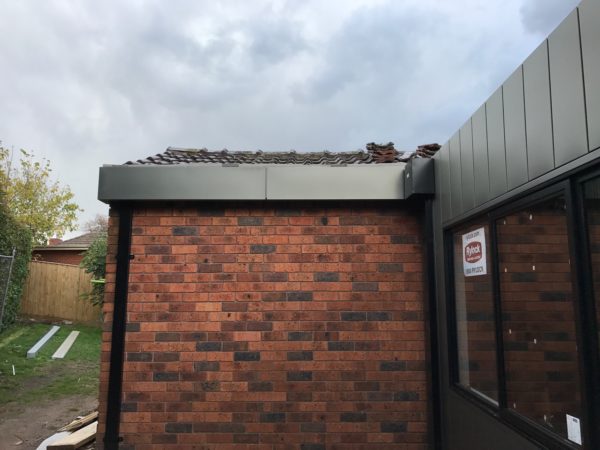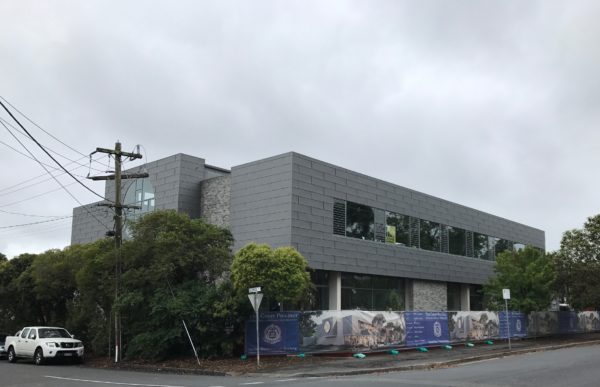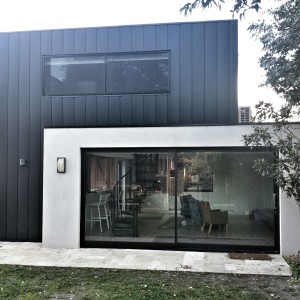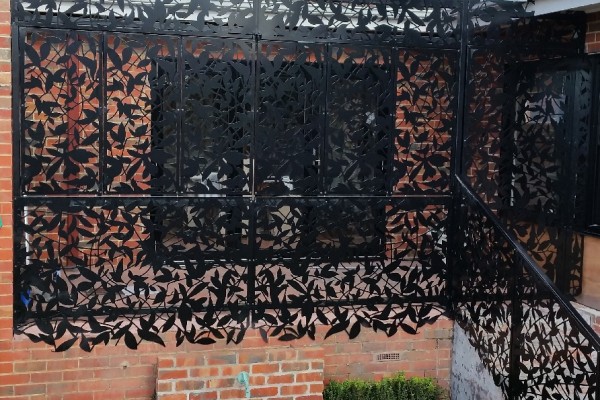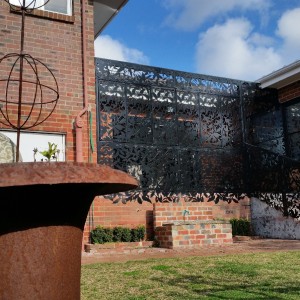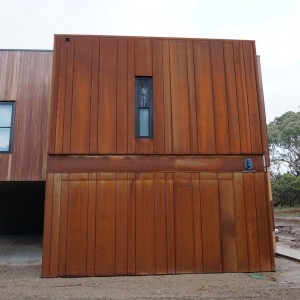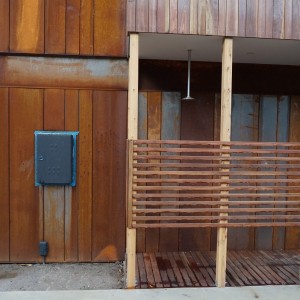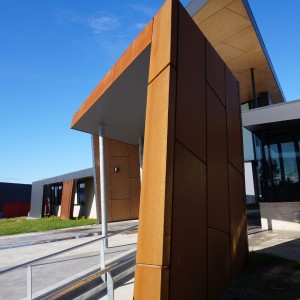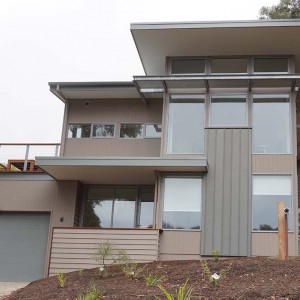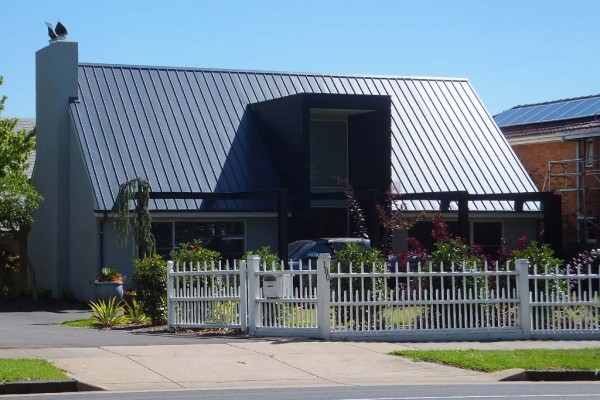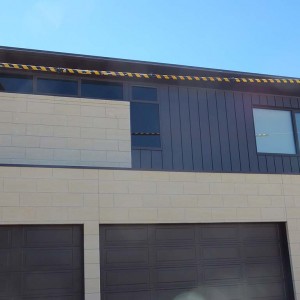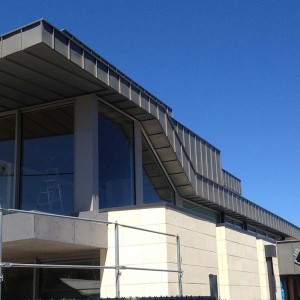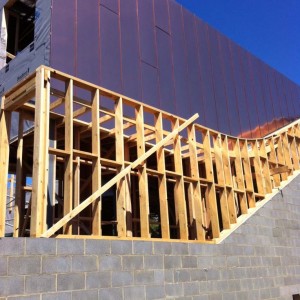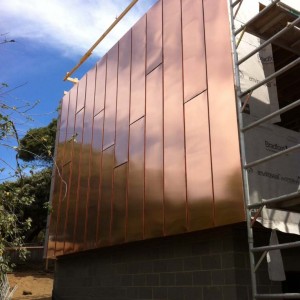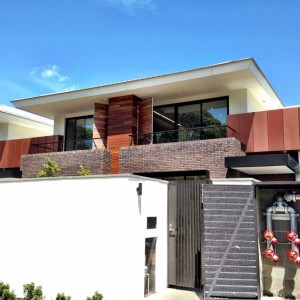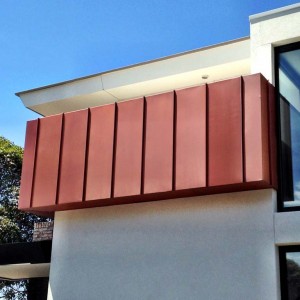
Garden St, East Geelong
Architectural Cladding – Colorbond Surfmist – KT-45 System, by Architectural Panel Systems Australia.
A massive standout and feature roof, right in the heart of the city.
This was our very first project we took on and successfully completed using our brand new KT-45 System.
The KT-45 Panel has a distinct, 45mm high rib as opposed to a typical Standing Seam profile for example which is generally a much shallower 25mm high rib.
The KT-45 is suitable for use with Roofing, Soffits, Wall Cladding & Facades.
The selection to use the KT-45 Panel on this project was made much easier due to the huge benefit of this Roofing System not requiring a continuous structural substrate, such as 19mm Plywood, which would commonly be used on almost all raised seam profiles, including the popular Standing Seam & Nail Strip profiles. The system all goes together via a male & female rib, that snaps & locks in position, along with a concealed clip, which hides all fixings and doesn’t require any seam closing tools or additional labour.
This eliminates a lot of labour, cost, time, weight and more, making the KT-45 a very beneficial and flexible use product.
Upon completion of the job, the overall finish was as close as possible to perfect!
It’s created a real feature and talking point around the town.
We couldn’t be happier with the way it come up and proud of the detail that went into every single panel individually.
The job is further enhanced aesthetically because of the steep pitched roof on the road side of the home, it’s a roof that physically cannot be missed when driving by.
Architectural Panel Systems Australia carry out work in nationwide, servicing all states and on occasions, internationally also.
We regularly work in Geelong, Melbourne and down the Mornington Peninsula for our Cladding Projects, we were lucky enough to carry out this KT-45 project, the first we’ve done, right here in our home town of Geelong.
You can email us directly for further information on our range of Architectural Cladding and Colorbond KT-45 Panels.
Geelong, VIC
- Profile KT-45 (Exclusvie To APS)
- Material Colorbond 0.55mm
- Colour Surfmist, Colorbond
- Panel Width 350mm Wide Panels, 45mm High Rib
- Job Size 300m2



